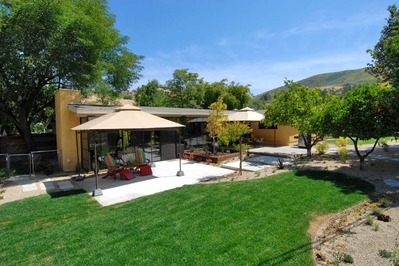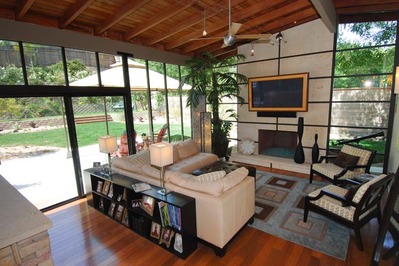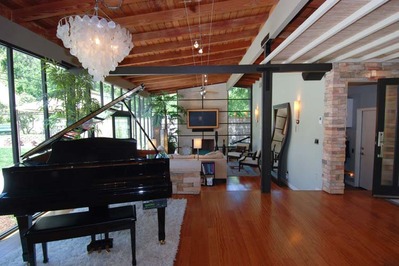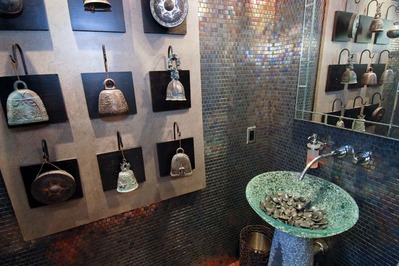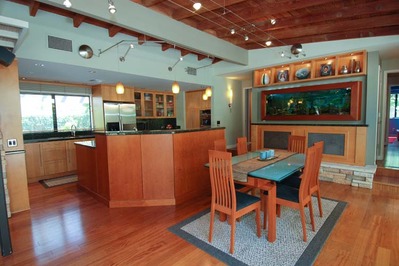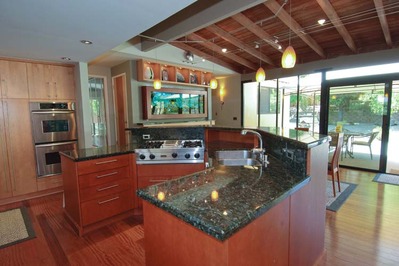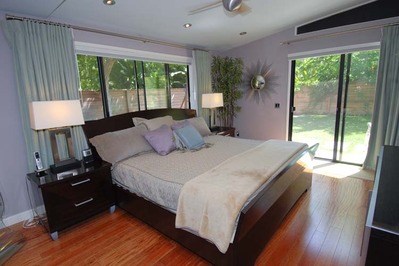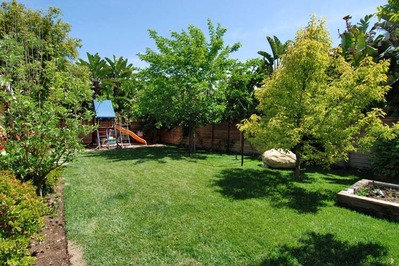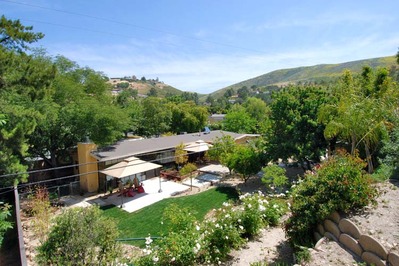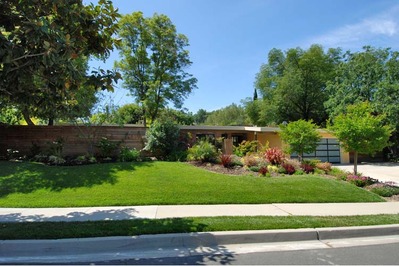Spectacular, Open and Contemporary Floor Plan
Prepare to be awed by this spectacular single story; open and contemporary floor plan. Remodeled Cliff May home is surrounded by glass and soaring ceilings creating an expansive atmosphere. Mahogany hardwood floors and an extensive use of stone throughout. Perfect for the artistic and sophisticated buyer! Step down great room features floor to ceiling windows, custom lighting, open beams and Texas shell stone fireplace. Stacked stone wall dining area features a Humidifall; waterfall with a built in humidifier. Gourmet?s kitchen with granite counters, stainless appliances; Viking cook top with griddle, KitchenAid oven and fridge, Meile dishwasher. Large dining area with fantastic custom aquarium. Master suite with Jacuzzi shower system, limestone counter w/Kohler Vessel sink, Walker Zanger glass tiles and pebble stone flooring. Secondary baths feature Walk Zanger tile, Caesar stone counters, granite stand with glass vessel and Swarovski lighting. Central Electrolux vacuum system, 3 zone Bryant Evolution HVAC, tankless water heater and paved RV access. New roof replaced in 2005 Situated on a large corner lot that offers tremendous privacy. Yard features lush landscaping, spa and custom cedar fence. Relax and entertain at this extraordinary home.


