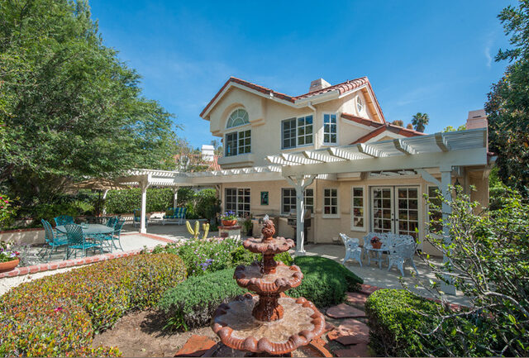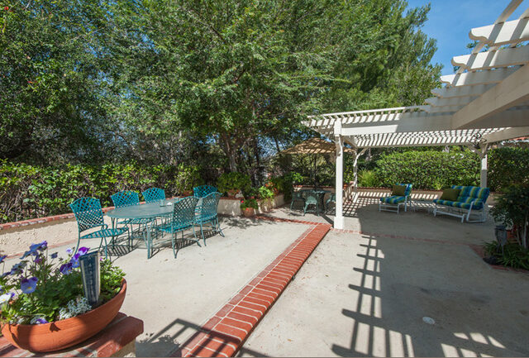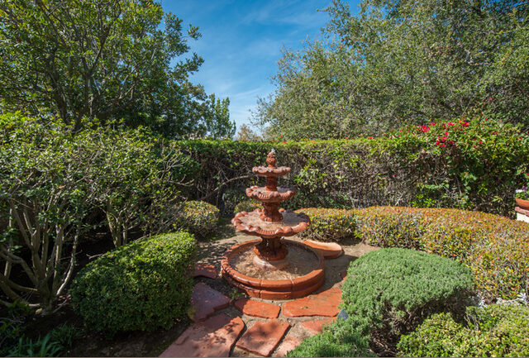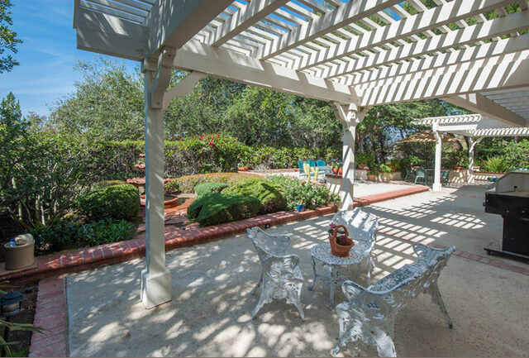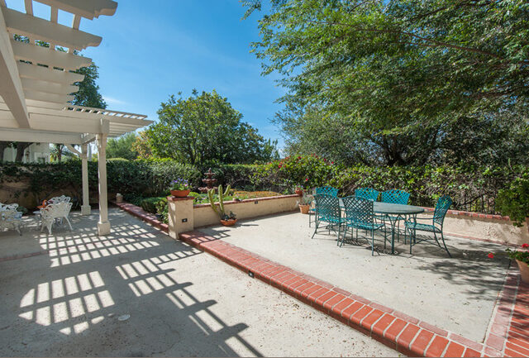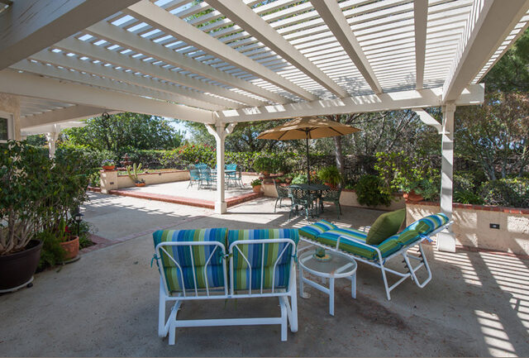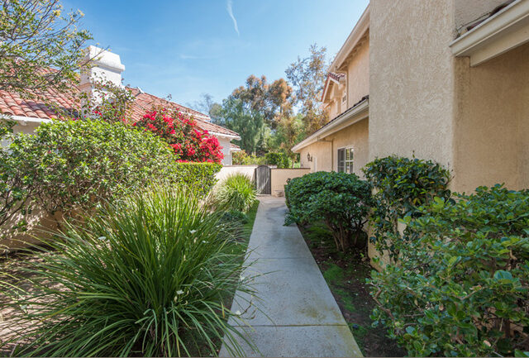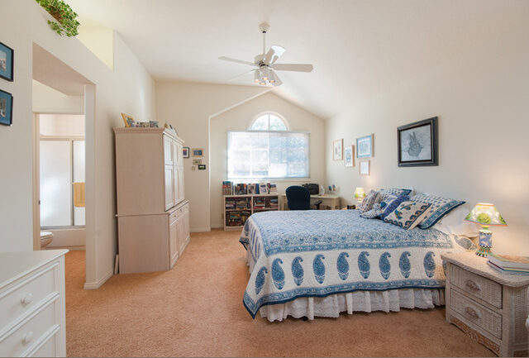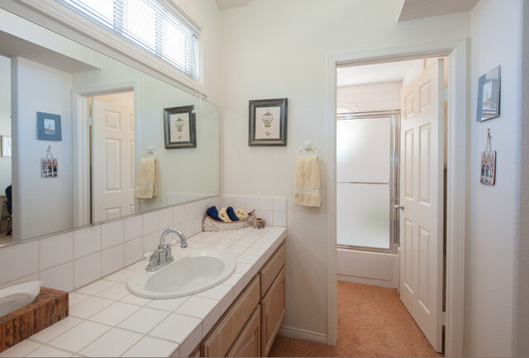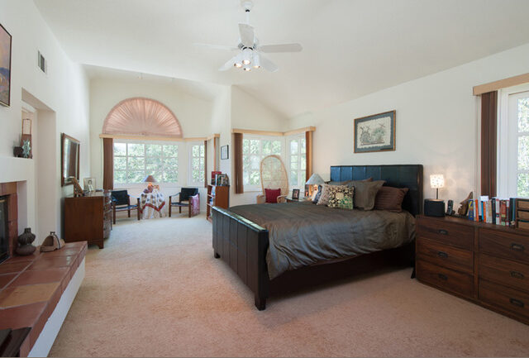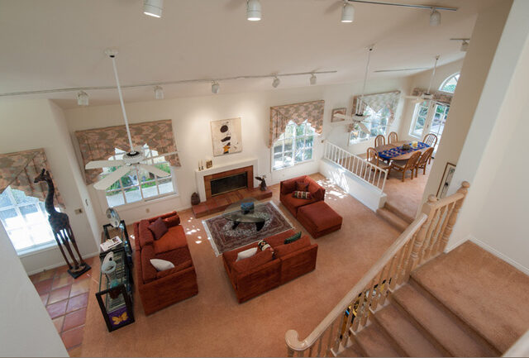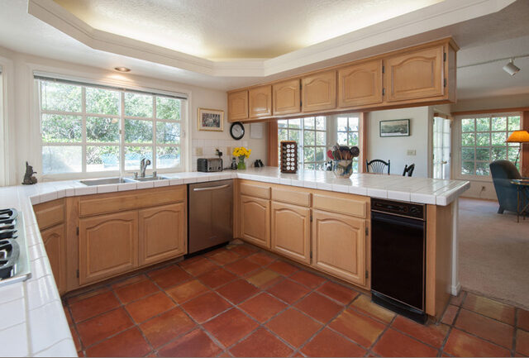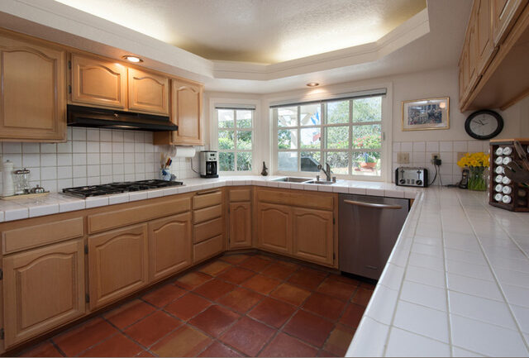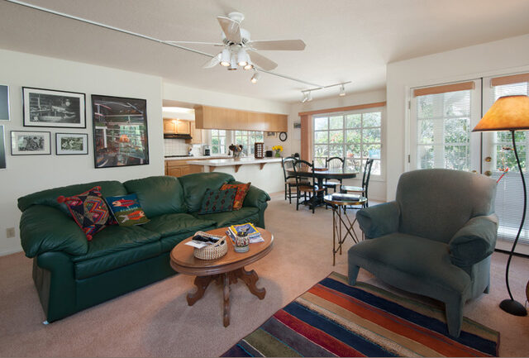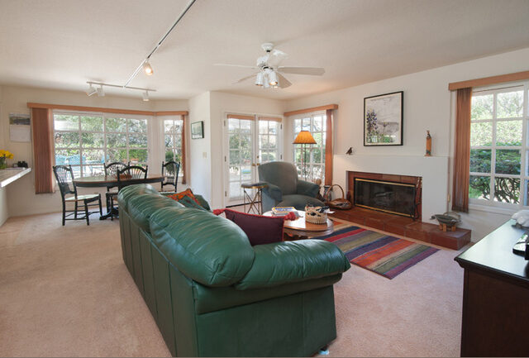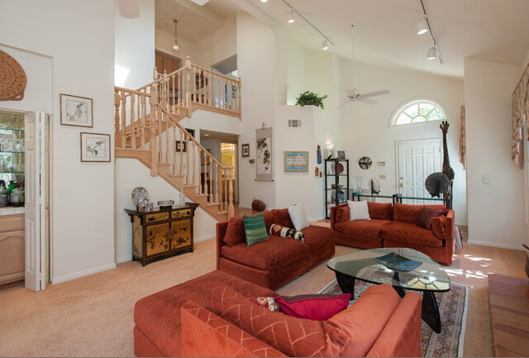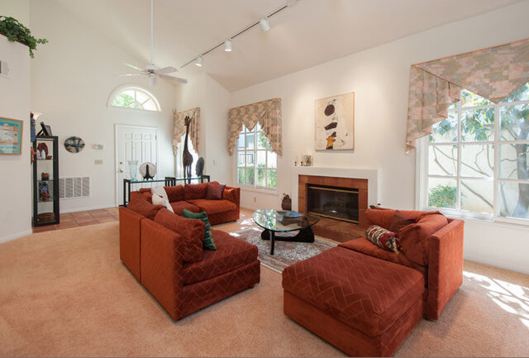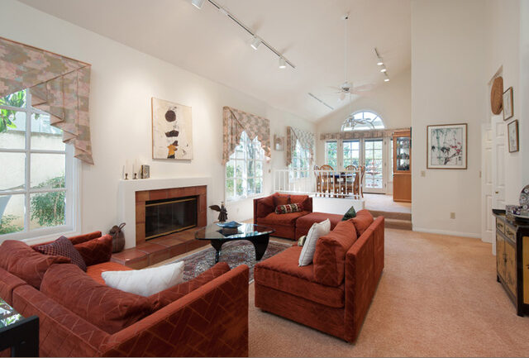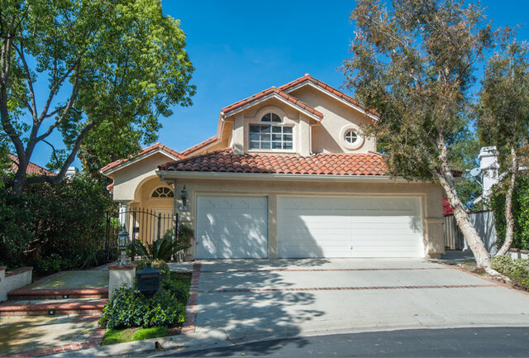North Ranch Cul De Sac Home
A lovely and much desired Gauguin floor plan in the Master Series; ideally located in the heart of North Ranch. Private and prime cul de Sac location and close to the No. Ranch golf course. Shows light and bright! Formal living room with vaulted ceilings and cozy fireplace. Formal dining room with French doors to the rear garden. Kitchen opens to the window encased nook and adjoining and spacious family room with second fireplace. Sweeping staircase leads to the formal master suite with vaulted ceilings, sitting area and fireplace. Oversized walk in closet and large master bath has separate tub and shower, dual vanities and an additional walk in. The second bedroom upstairs is almost as large as the master with a full bath, walk in closet and sitting area. The downstairs bedroom offers a full bath. Spacious rear yard with delightful covered patio; great for entertaining. Three car garage. Award winning Conejo Valley Unified School District. Close to North Ranch Country Club, shopping, restaurants, walking, hiking and biking trails. A lovely neighborhood to call home!


